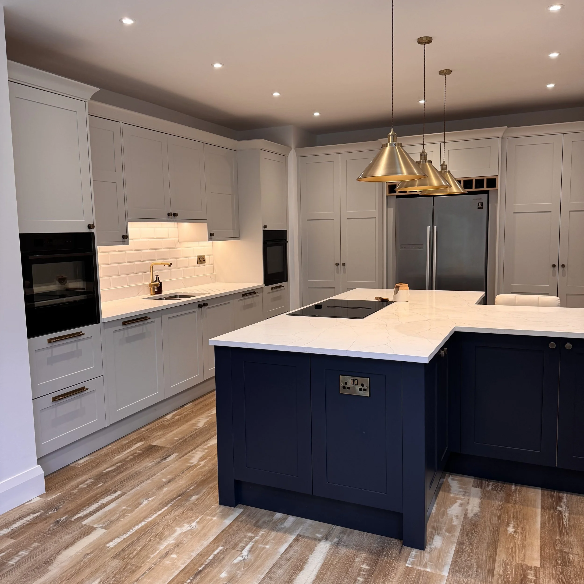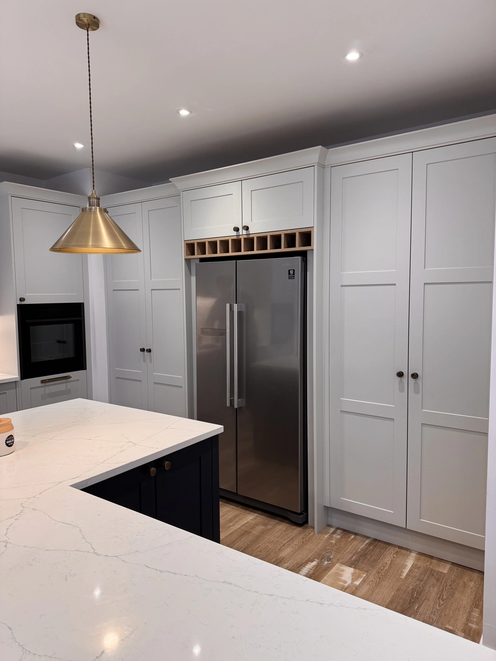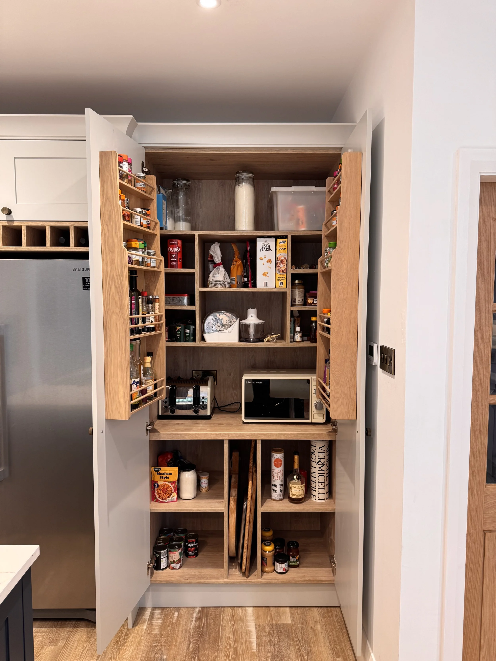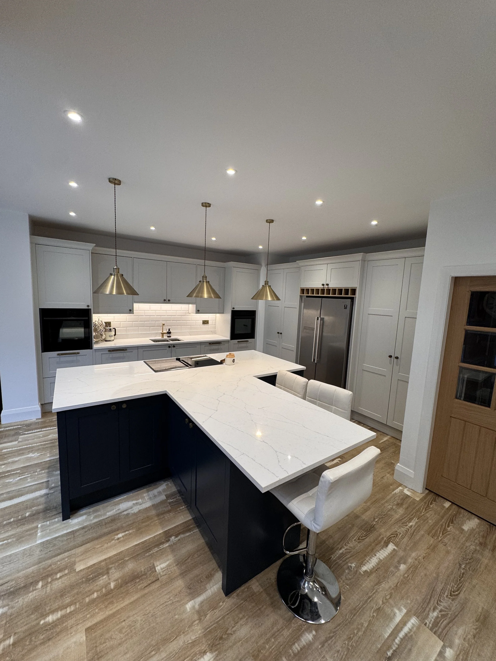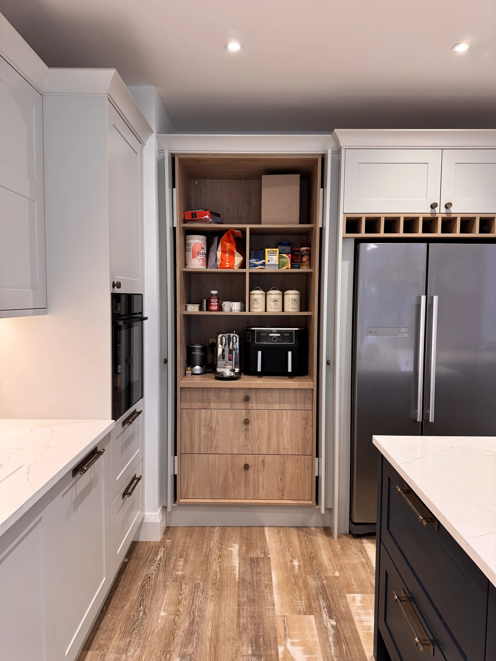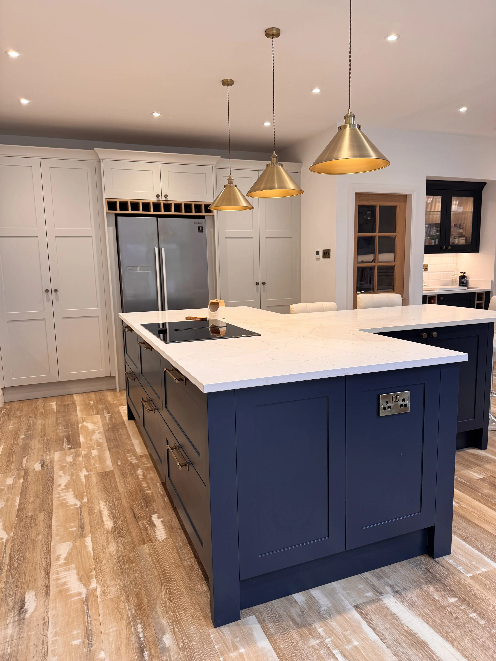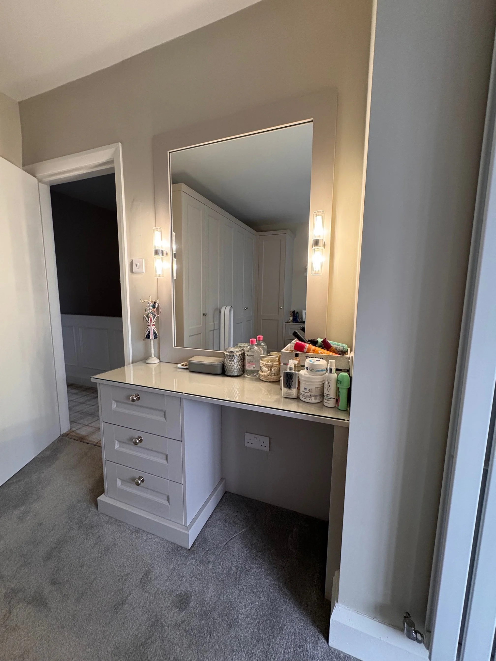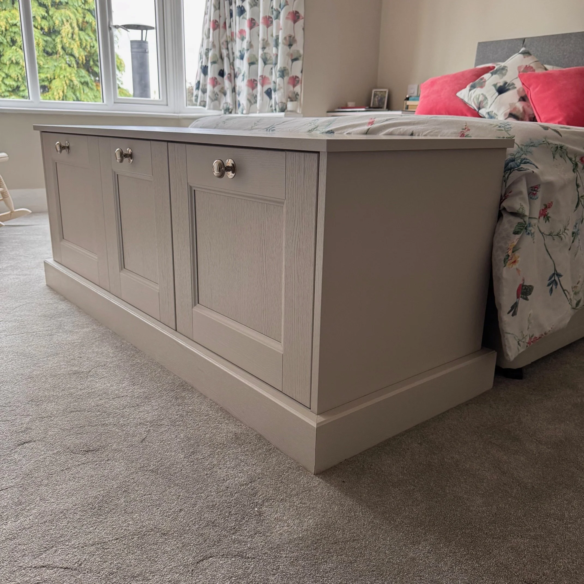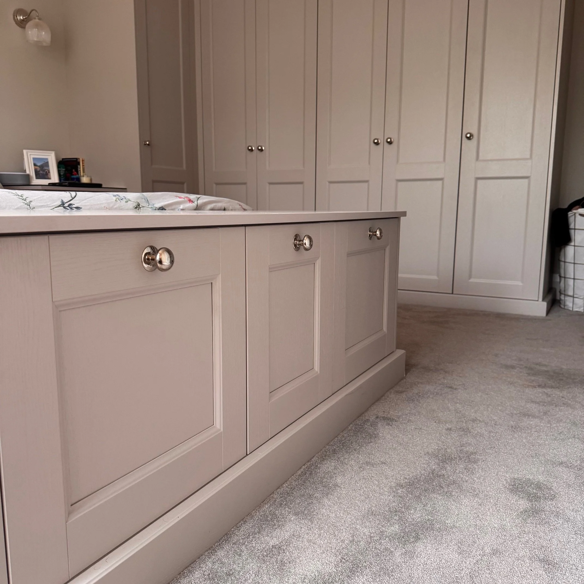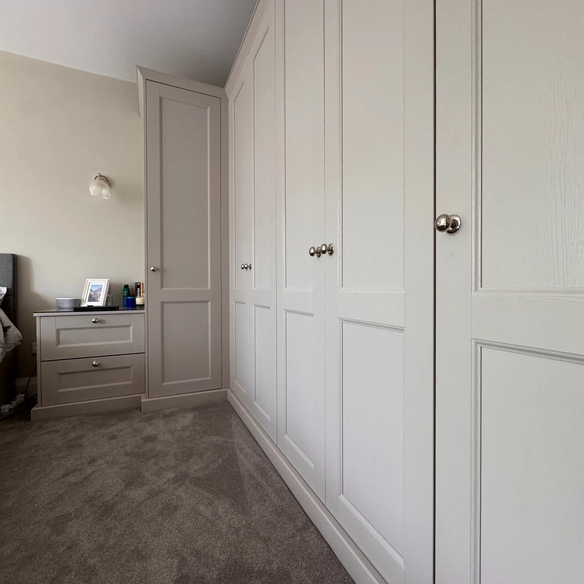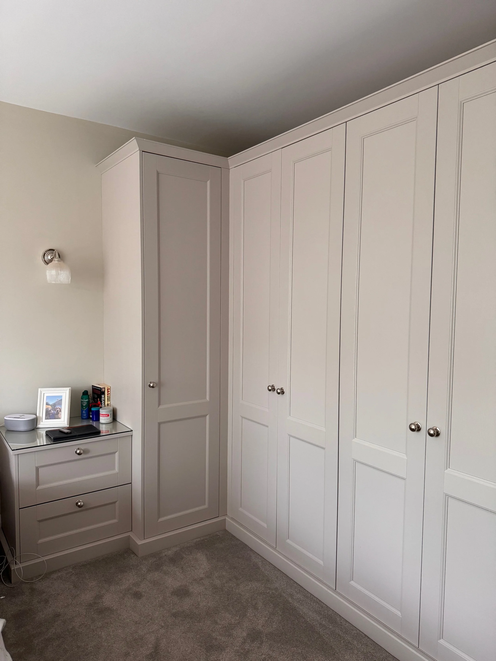
KITCHEN & BEDROOM PROJECT
take a closer look
Our clients were doing a massive renovation with their house. we had the Privilege to design and supply their kitchen, utility and bedroom for their new spaces.
the clients completed a extension which meant that their kitchen footprint had grown which meant that there was space for a large kitchen, dining area and sofas. designing within this space was challenging to ensure we kept the right flow within the space.
The customers chose a smooth shaker style door in dove grey & hartforth blue and paired this with brushed brass handles & accessories. one of the main features of this space is the pocket door larder - with a tight corner in the kitchen, we suggested this feature so you are able to fully retract the doors of the pantry which allows you to have full use of the pantry while still giving you access to the oven housing.
the T shaped island also gives additional seating for when your entertaining guests (we have also built in storage below this) and the bar space on the opposite wall ties the two sides of the room together.
the master bedroom was required to have maximum clothes storage with a dressing table. we nailed this if we do say so. we created a room with two bedside tables, storage trunk at the bottom of the bed, lots of hanging storage and a dressing table.
the dressing table was designed with wall mouted lights, inset mirror and glass top for easy cleaning.
